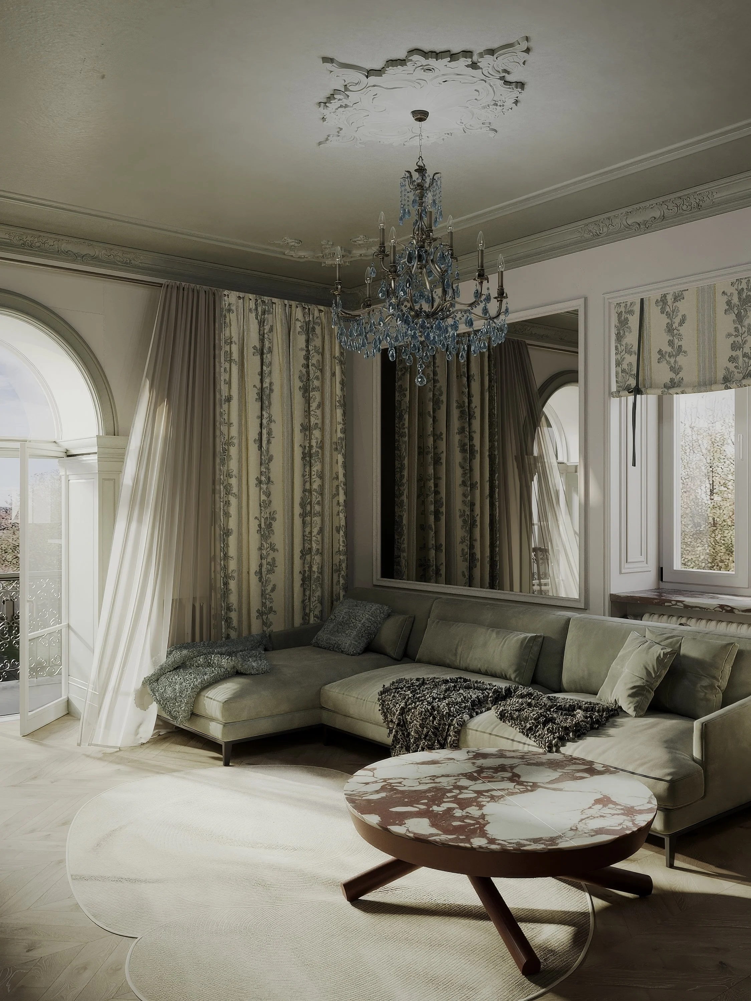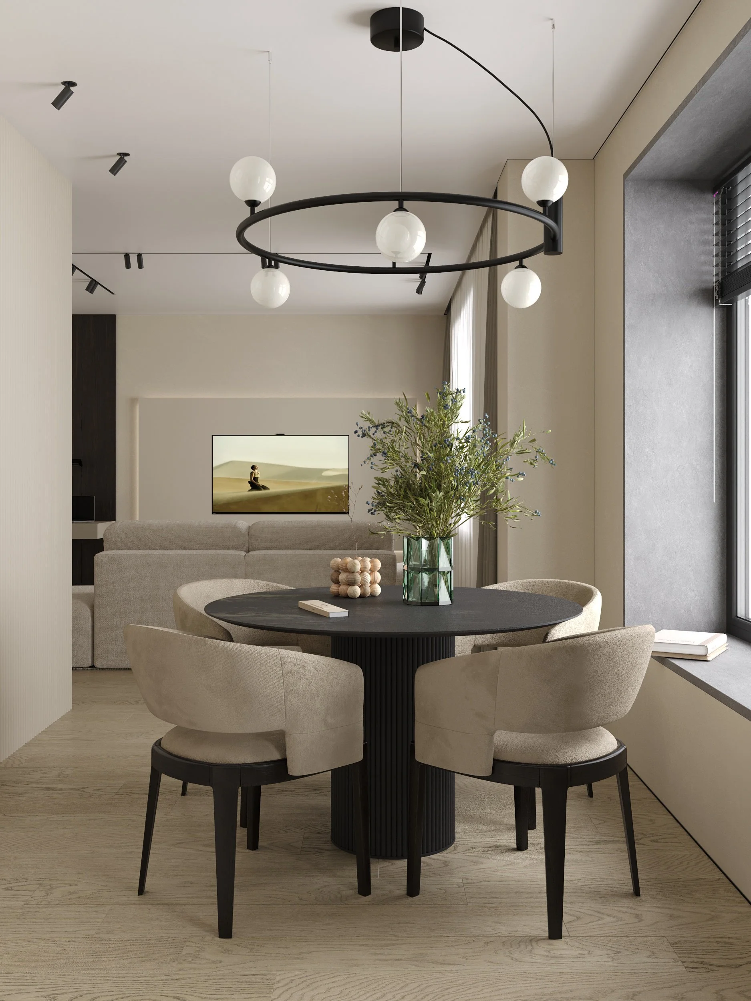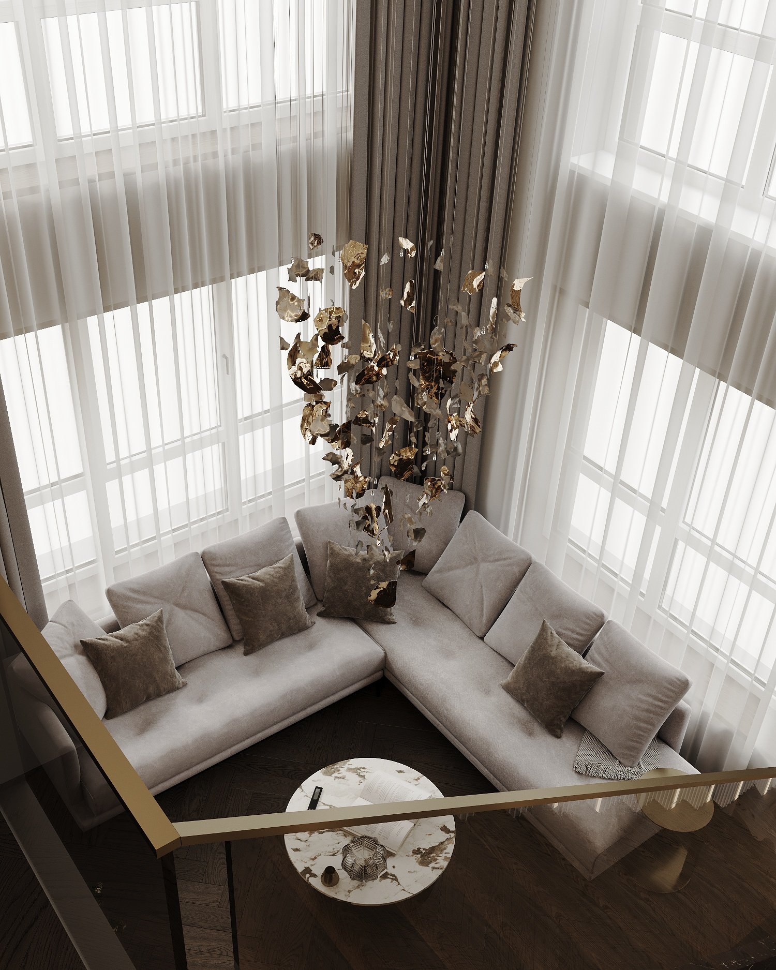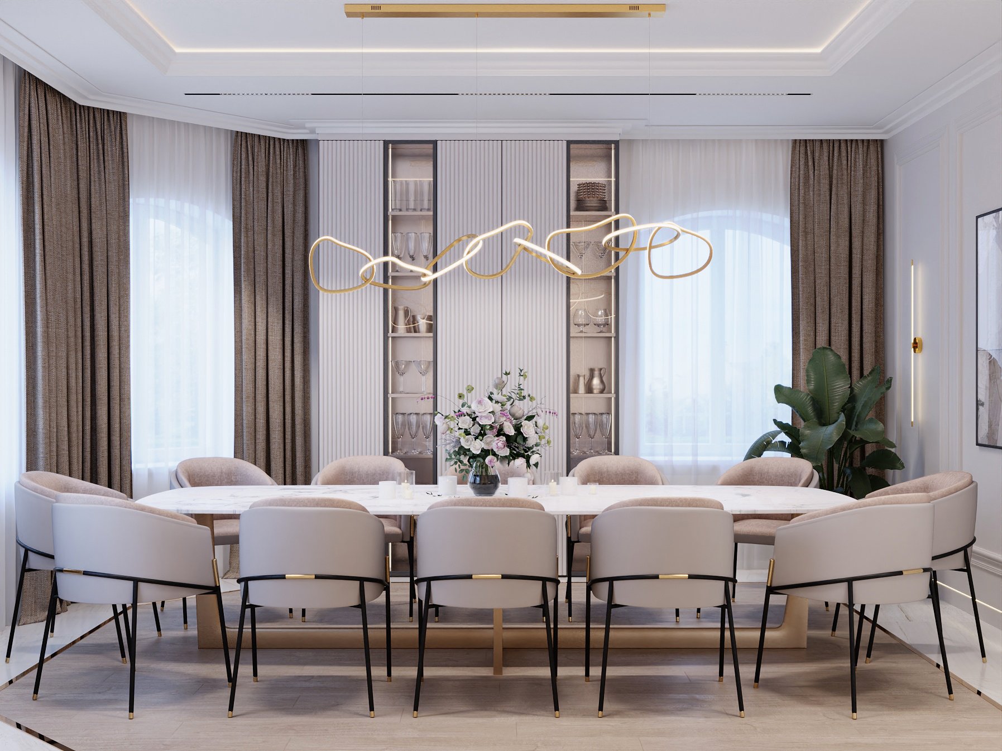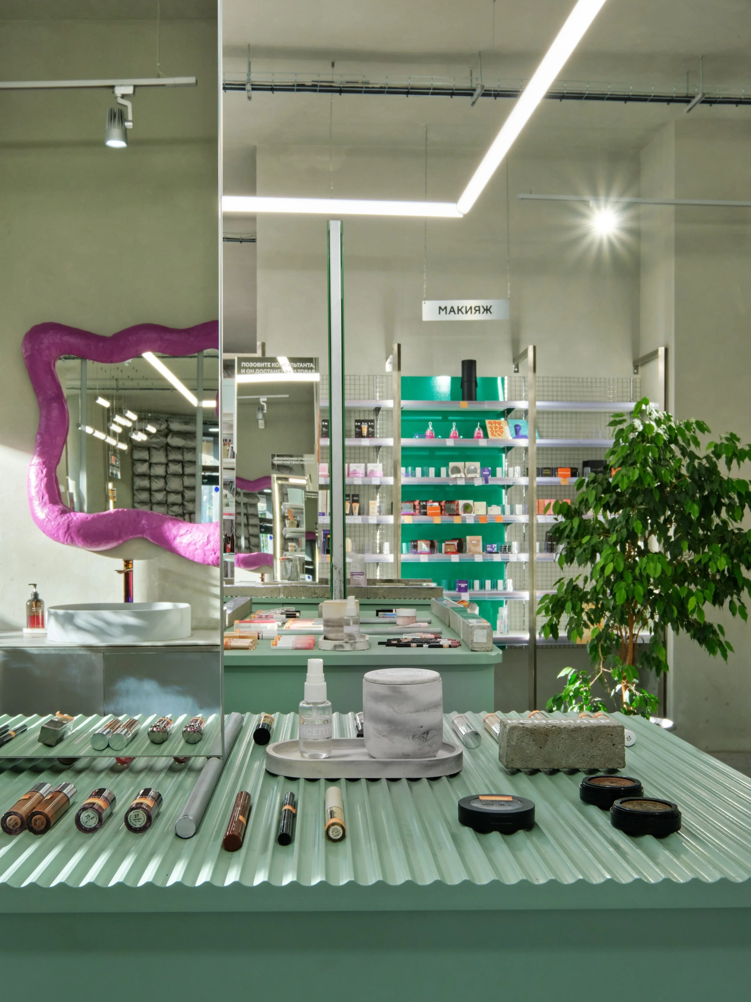Architecture and interior design studio based in california
og.ks design
OG.KS Design blends tradition with avant garde, creating a unique synergy across interior design and architecture.
We’re a multidisciplinary team of designers focusing on residential and commercial interiors, and architectural services. Sustainability and conceptual design are at the core of our approach. Our team members has contributed to significant projects in the USA, such as Google Moffett Park, the Atlanta Airport renovation, SFO, LAX, and the Phillip & Patricia Frost Museum of Science in Miami. On a global scale, we’ve worked on projects like the KAFD Metro Station in Riyadh and the Marina Yacht Center in Bahrain. We embrace advanced technologies, such as parametric design, to explore bold creative possibilities while honoring craftsmanship and context.
Dream it
Build it
Projects

Yaranga, Residential A frame house

COMING SOON. House in Healdsburg, CA
Lobby design for Alston International, Irvine, CA
Interior Design. Apartment in French Classic style.
Interior Design. Condo remodeling in Minimalist style.
Interior Design. Luxury loft apartment.
Interior Design. Art Deco style home design.
Yaranga - A frame house.
Bar Barin. Blending historical motifs with contemporary aesthetics.
Atlanta Airport Renovation. Delta Termonal.
5 minutes to go. Store rebranding
Our Services
-
Architectural Design
OG.KS Design delivers boutique, one-of-a-kind residential architecture - from custom new builds to creative ADUs and transformative home additions - guided by a design-forward ethos and a passion for sustainability. We dream up imaginative, bespoke solutions for modern living that reflect your unique lifestyle. Every design embraces net-zero strategies and eco-conscious innovation, ensuring your home is as sustainable as it is stunning.
-
Interior Design
We see every interior as an opportunity to tell a unique story - yours. Our full-service residential design approach is contextual and highly personalized, seamlessly blending your lifestyle, personality, and your home's character into every detail - whether it’s a total home transformation, a gourmet kitchen revamp, or a spa‑inspired bathroom upgrade. The result is a one-of-a-kind interior, artfully curated and unmistakably you.
-
Commercial spaces
In our boutique studio, we sculpt commercial spaces - retail havens, hospitality sanctuaries, dynamic lobbies, and mixed-use environments - into bespoke narratives through parametric design and custom fabrication. For eight years, our studio has woven creativity into every square foot, with projects spanning Google’s Moffett Park campus, Riyadh’s metro stations, and the Harvey Milk Terminal at SFO - each shaped by a designer’s eye. We blend algorithmic geometry with artisanal detail, forging immersive environments that feel both intimate and grand.



